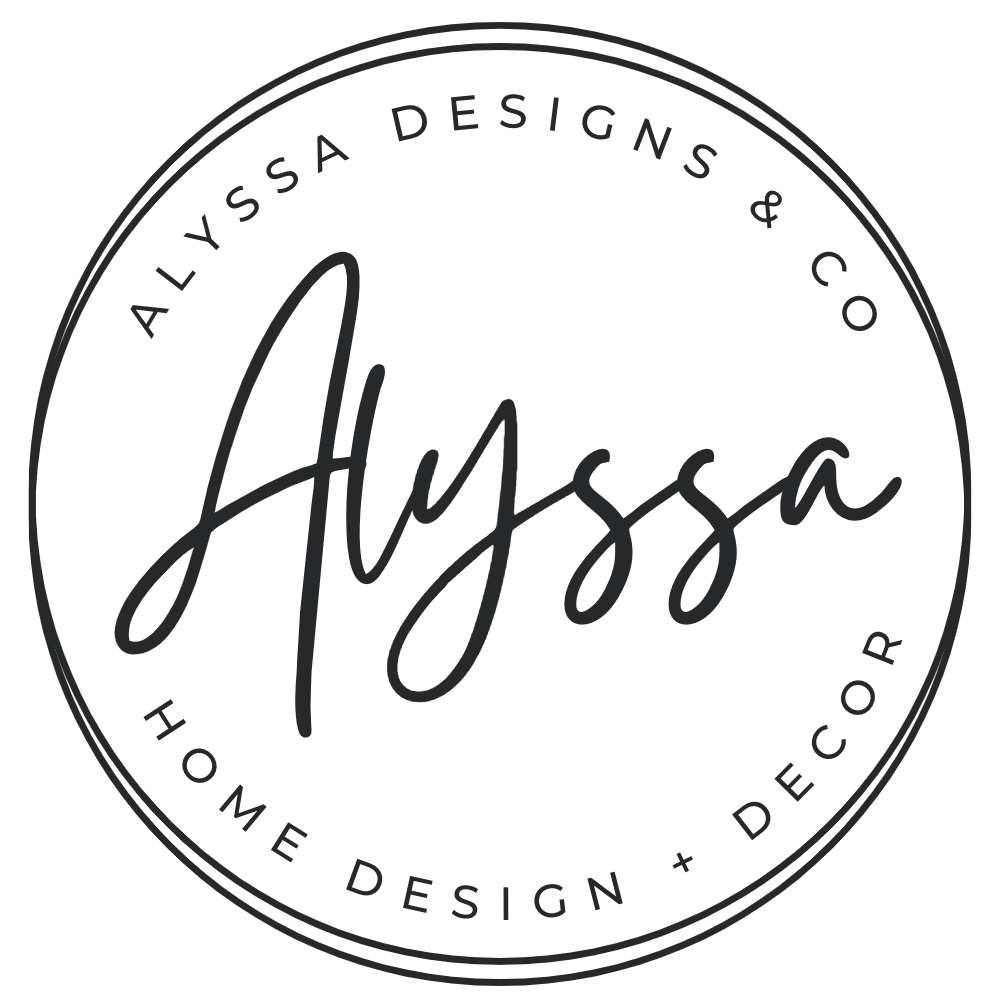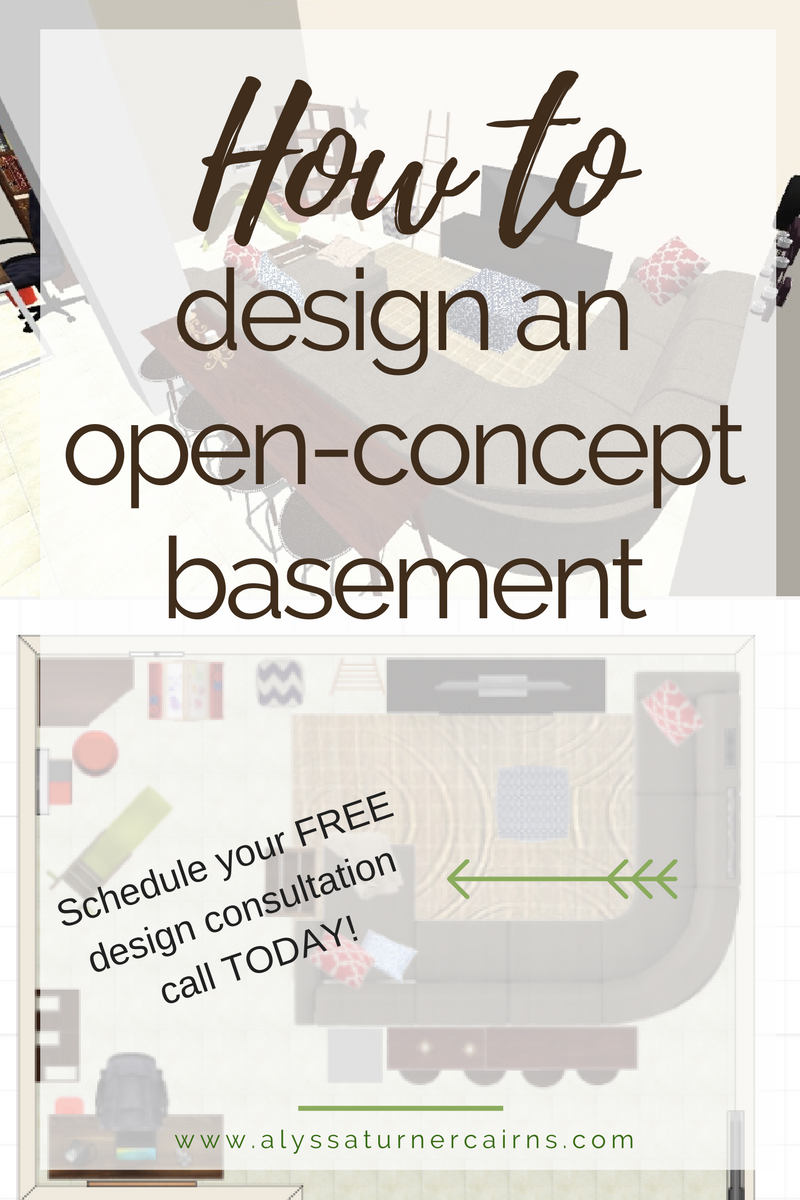How to design an open-concept basement
This month, I have had the privilege of working with my friend Michelle to design her basement. The process has involved digging into how her family uses the basement, what items need to remain in the space, and how she wants the space to feel when they are using the room as a family.
Originally, the basement was a large space, with finished walls and lighting- but no purpose or personality! It turned into a dumping ground for toys, and housed a comfy sofa and television, but was not the favorite destination for anyone in the family. This photo is a panoramic view of the space.
When designing a new space, start with FUNCTION. In this basement design, the room needed to serve three functions:
Family room where they lounge, watch movies, and socialize together
Playroom for her 2-year-old son so he has a dedicated space for toys while mom is working around the corner
Office space for her husband to have his computer, a great office chair, and storage for books, games, and personal items.
Next, take INVENTORY of the items that must stay in the space. In this project, the sectional sofa is new and non-negotiable. The TV also is staying in the room, as well as the toys.
LAYOUT is the most important component for me when I start designing a space. The layout of the room helps direct the people in it towards the areas they need to go. Layout can create social areas, work areas, and play areas- simply through the placement of furniture.
In this room, I knew we needed to add a desk and position the couch in a way that separated the room into smaller spaces. By putting the couch next to the support post (a feature in SO many basements!) we effectively have created two separate "rooms" within the large room.
I use a 3D room planning software to plan the layout of the room with accurate dimensions so it is easy to visualize furniture in the space (before you haul it across the house!).
This is layout proposal #2. The sofa fits perfectly in this layout, and still divides the room effectively.
The first layout proposal for the sectional sofa. In reality, this didn't fit like we wanted, so it was time for version #2!
It took two attempts to get the layout for this basement right- but the final layout is great. The sectional sofa fits on the right-hand side of the room, creating a designated space for lounging and movie-watching. The playroom space is visible from anywhere in the room, yet kids will know exactly where they toys go (and where they don't!). The desk is tucked in around the corner to the left, creating a distraction-free work space with room for a bookcase and office supplies, but it is still integrated with the flow of the room.
Michelle and I had a great time working on the design scheme for this space, and now that the layout is finalized- it's time to go SHOPPING!
In my Complete Room Design services, I offer layout, design scheme and mood board creation, and shopping list services that set you up for a successful design implementation (that stays IN YOUR BUDGET!). We start by discussing your needs, brainstorming a plan, and then you approve the layout and design scheme before I send you the final shopping list.
The Mood Board for this design was inspired by an old Coca-Cola sign that Michelle has, as well as her collection of cool items to feature in the design: an old saxophone, a candle holder from her wedding, and toy storage pieces for her son.
Using the Coca-Cola sign as a jumping off point, and wanting to tie in the current red paint on the staircase wall leading down to the basement, we landed on a navy/cream/brown color palette with accents of red. Keeping the red limited to accents in the room will prevent the space from feeling like an American flag!
Michelle likes rustic, farmhouse inspired design touches, so those will be brought in through pillows, wall art, and accessories.
See the design choices for Michelle's Basement in the next post!
Want to learn more about Online Home Design services to create your family home?





